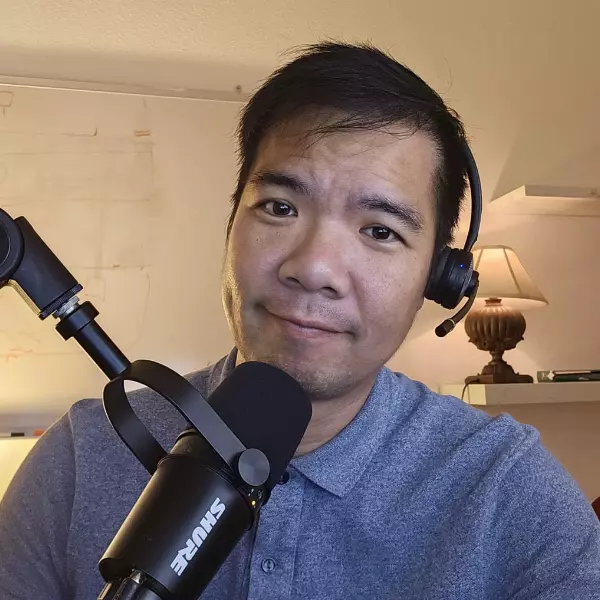$802,000
$799,500
0.3%For more information regarding the value of a property, please contact us for a free consultation.
5015 S Mccleve Way W Ontario, CA 91762
3 Beds
3 Baths
2,323 SqFt
Key Details
Sold Price $802,000
Property Type Single Family Home
Sub Type Single Family Residence
Listing Status Sold
Purchase Type For Sale
Square Footage 2,323 sqft
Price per Sqft $345
MLS Listing ID TR22082644
Sold Date 06/06/22
Bedrooms 3
Full Baths 2
Half Baths 1
Condo Fees $125
HOA Fees $125/mo
HOA Y/N Yes
Year Built 2014
Lot Size 3,206 Sqft
Property Sub-Type Single Family Residence
Property Description
Beautiful 2 story home located in the desirable Park Place in Ontario Ranch Community! Home features 3 bedrooms and 2 1/2 bathrooms, plus a downstair office and a loft. Formally the model home of the community, the house is bright and airy with lot of natural sunlight, recessed lighting in every room, tile flooring thru out the first floor. Office as you enter the home with custom built bookcases. Kitchen granite countertop, Stainless steel appliances, mosaic backsplash. Large and spacious family room, with views to the dining room and kitchen, 1/2 bathroom downstairs perfect for guest. Large loft on the second level perfect for kids playing area. Master suite with huge walk-in closets and master bathroom beautifully upgraded with newer custom cabinets, mosaic back-splash, wall paper, and beautiful standalone soaking tub. All bedrooms are spacious and bright. Home is walking distance to the clubhouse and to the many amenities the community offers including a swimming pool, spa, gym, tennis courts, a movie theater, banquet hall, and more. Many upgrades in the house!! Low HOA!! Come see it soon before it is sold!!
Location
State CA
County San Bernardino
Area 686 - Ontario
Interior
Interior Features Loft, Walk-In Closet(s)
Cooling Central Air
Fireplaces Type None
Fireplace No
Laundry Laundry Room
Exterior
Garage Spaces 2.0
Garage Description 2.0
Pool Community, Association
Community Features Curbs, Sidewalks, Pool
Amenities Available Clubhouse, Barbecue, Playground, Pool, Spa/Hot Tub, Tennis Court(s)
View Y/N No
View None
Total Parking Spaces 2
Private Pool No
Building
Lot Description Back Yard
Story Two
Entry Level Two
Sewer Public Sewer
Water Public
Level or Stories Two
New Construction No
Schools
School District Chaffey Joint Union High
Others
HOA Name Parkplace
Senior Community No
Tax ID 1073191110000
Acceptable Financing Cash, Cash to Existing Loan, Cash to New Loan, Conventional
Listing Terms Cash, Cash to Existing Loan, Cash to New Loan, Conventional
Financing Conventional
Special Listing Condition Standard
Read Less
Want to know what your home might be worth? Contact us for a FREE valuation!
Our team is ready to help you sell your home for the highest possible price ASAP

Bought with Ashok Patil T.N.G. Real Estate Consultants






